DIY & Home Improvement
Related: About this forumMy teeny, tiny updated 1959 kitchen (pic heavy)
We bought our house in 1992, it was built in 1959, and a whole 730 sf. It was $20K cheaper than the rest of the homes for sale in our neighborhood because of the poorly designed kitchen. There's a wall built in the middle of it to house the furnace, hot water heater and washer/dryer. I didn't really care about the kitchen because I'm not much of a cook.
The sink should have been under the other window, and the side door should have been at the back of the house instead of the side. They took the easy way out, putting the sink closer to the bathroom plumbing on the other side of the wall.
In addition, the cabinets are handmade and custom sizes - it would have cost $37K to replace them! Not in this lifetime, we don't have that kind of cash laying around. So we spent around $1,100 and kept all the charm and the wonderful plasterwork (which I forgot to photograph). So here's my kitchen, full of my mother's teal glass, and my great-grandmother's slag glass light fixtures and lamp. The trivets on the wall belonged to my grandmother.
Our appliances are bisque-colored and were new about 3 years ago. I didn't want to go with stainless because I decorated the cabinets, corner cabinet, shelves and plate rack with pennies. Crazy, I know, but when the sun comes through the windows, it's gorgeous. The corner cabinet was in the house when we bought it, it's handmade too.
We used the cabinet that used to sit above the built-in cooktop and oven, which was gone when we bought the house, to build in the frig. I didn't think to take before pictures, the cabinets are some kind of fruitwood, the countertop was covered in vinyl flooring with a yellow cast iron sink. It was bad, bad, bad.
Now, the walls are bisque, along with the appliances and sink. The countertop is Emperador marble laminate, but the table is genuine marble with short brown leather benches that slide underneath. The floor is peel and stick Armstrong tiles.
Let me know what you think. When I tell people I glued pennies on everthing in the kitchen, they think I've gone off the deep end ![]() I took the closers off the cabinet doors and filled the holes from the knobs because the closers were so loud. I glued magnets onto the doors and cabinets to keep them closed, they're silent now.
I took the closers off the cabinet doors and filled the holes from the knobs because the closers were so loud. I glued magnets onto the doors and cabinets to keep them closed, they're silent now.
The little cabinet under the plate rack is actually a drop-front trash can that my husband built. He did the sink cut-out on the countertop and we used the scrap piece for a top for it. And it's on casters!
I'm no designer, but I'm completely happy with it.
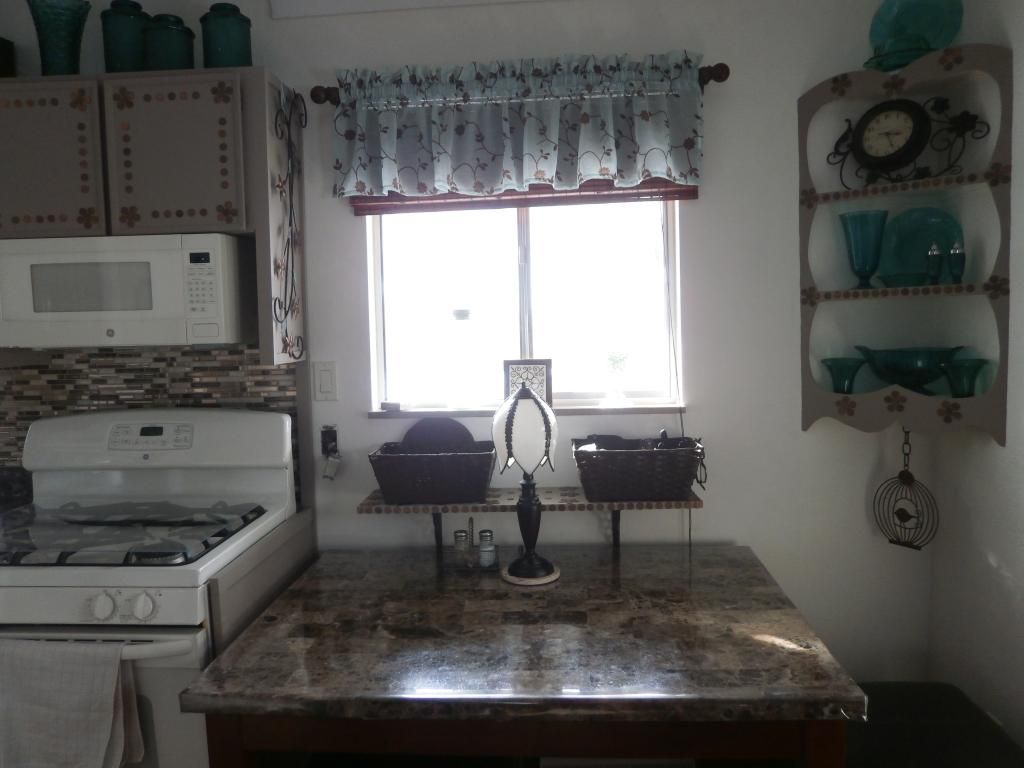
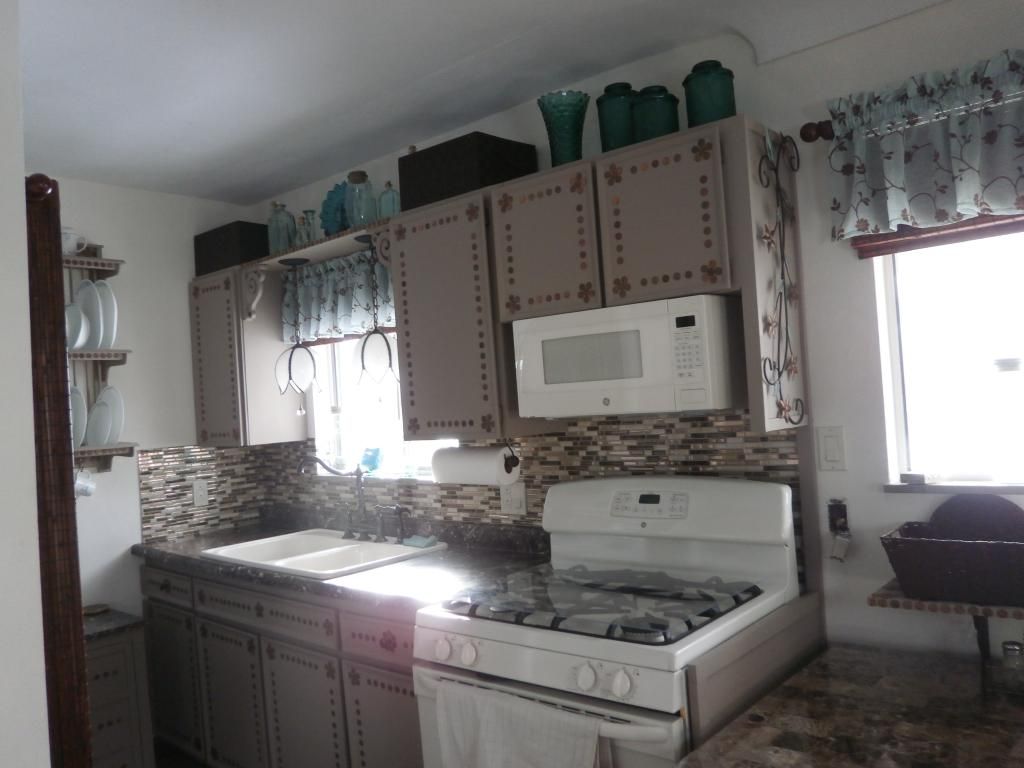
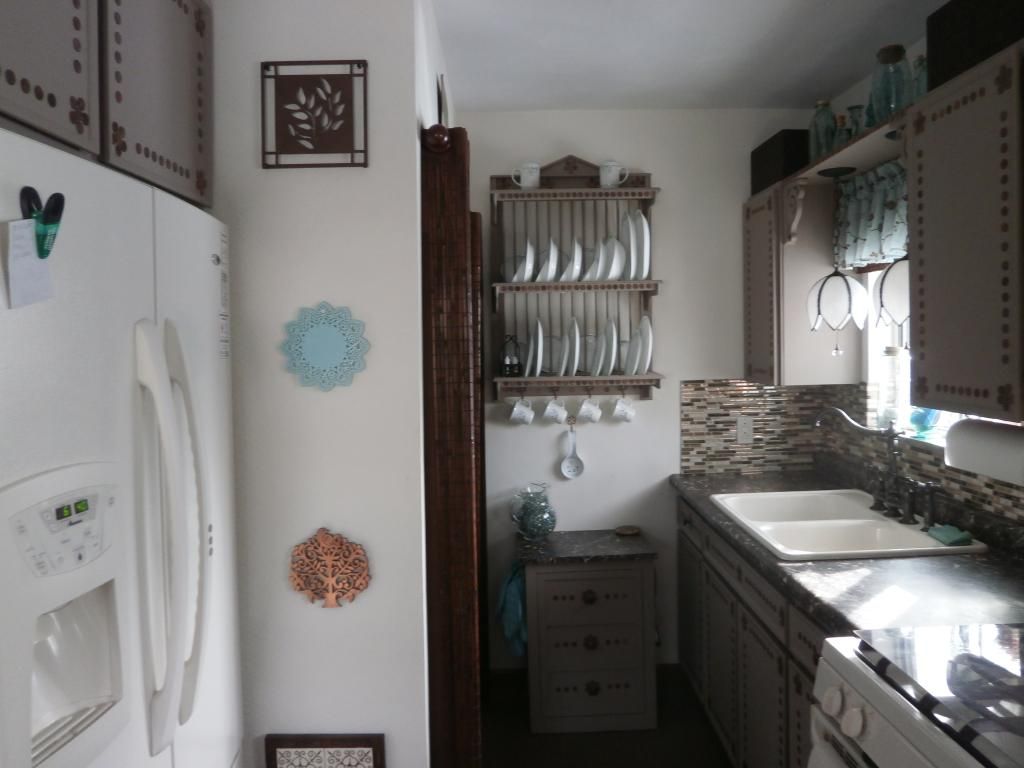
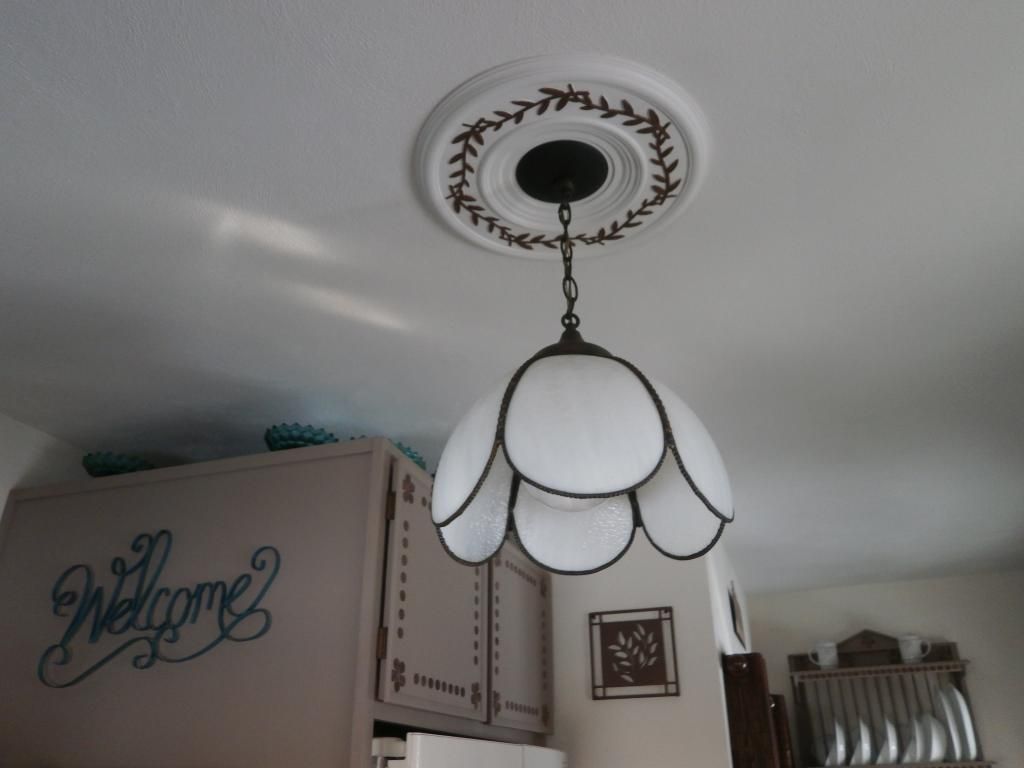
dballance
(5,756 posts)Holly_Hobby
(3,033 posts)made lemonade with the lemons ![]()
Holly_Hobby
(3,033 posts)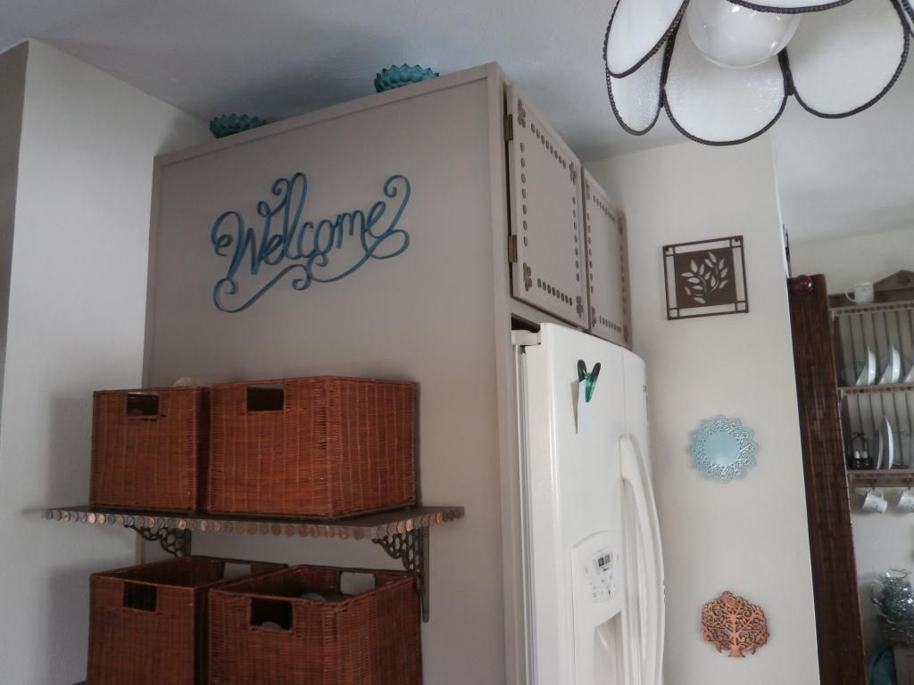
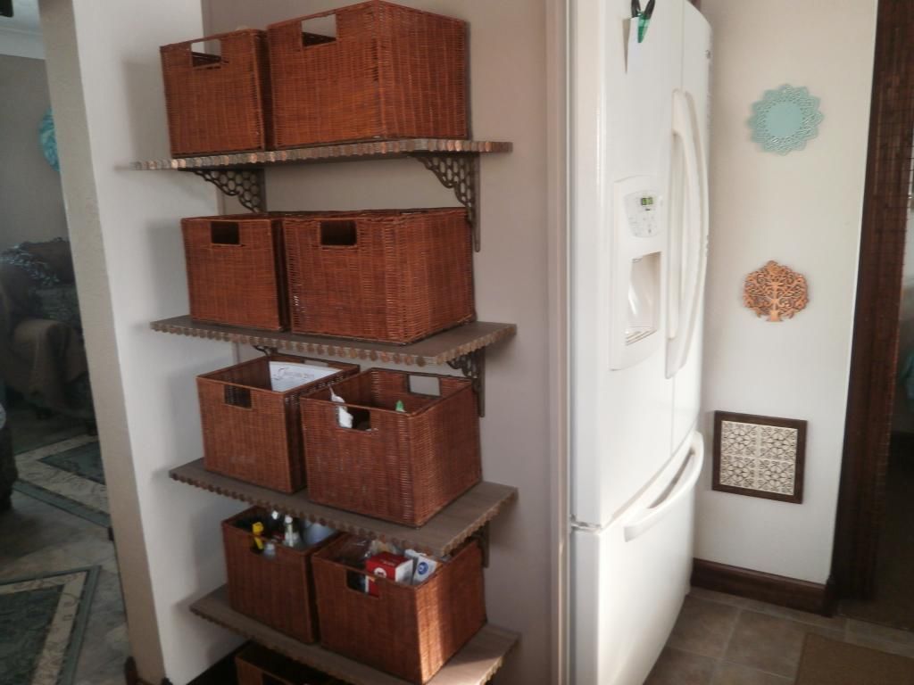
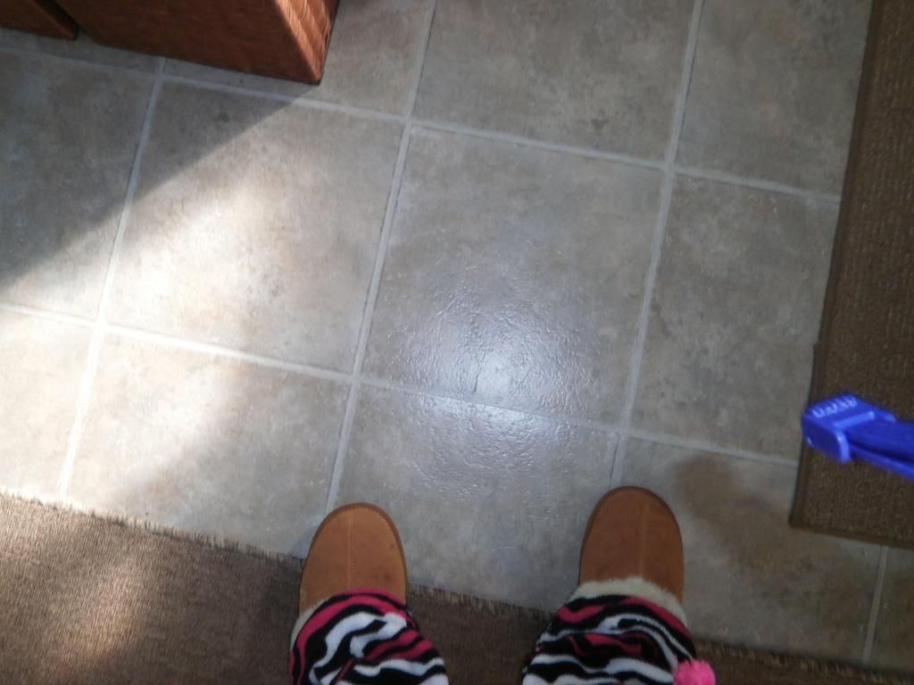
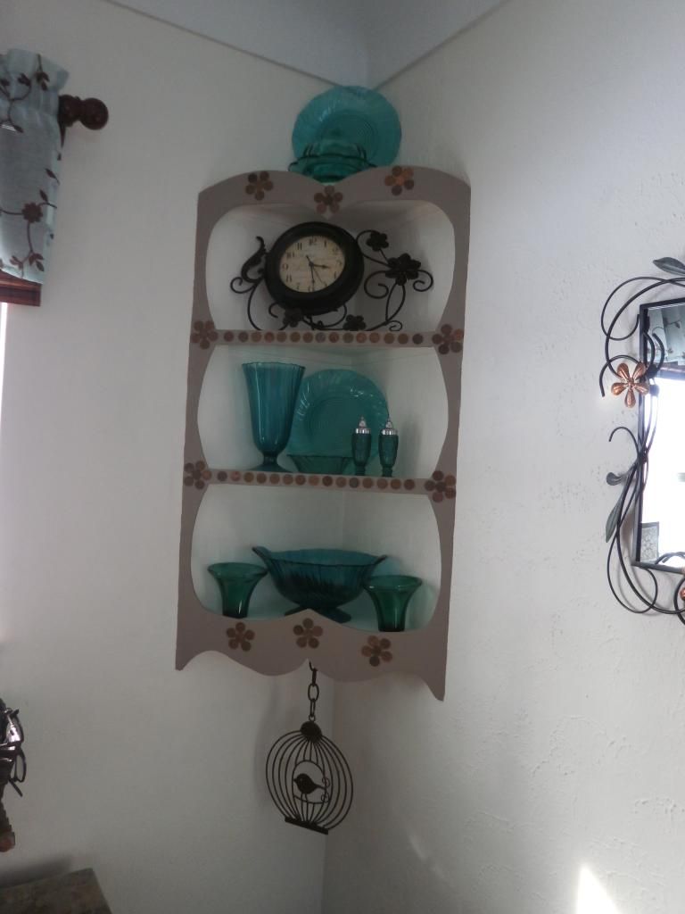
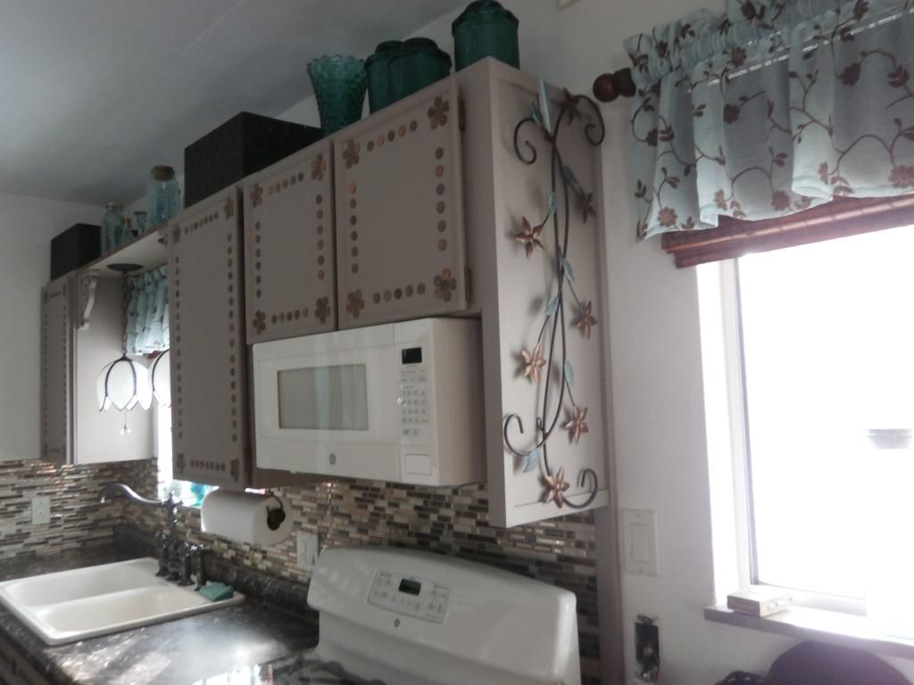
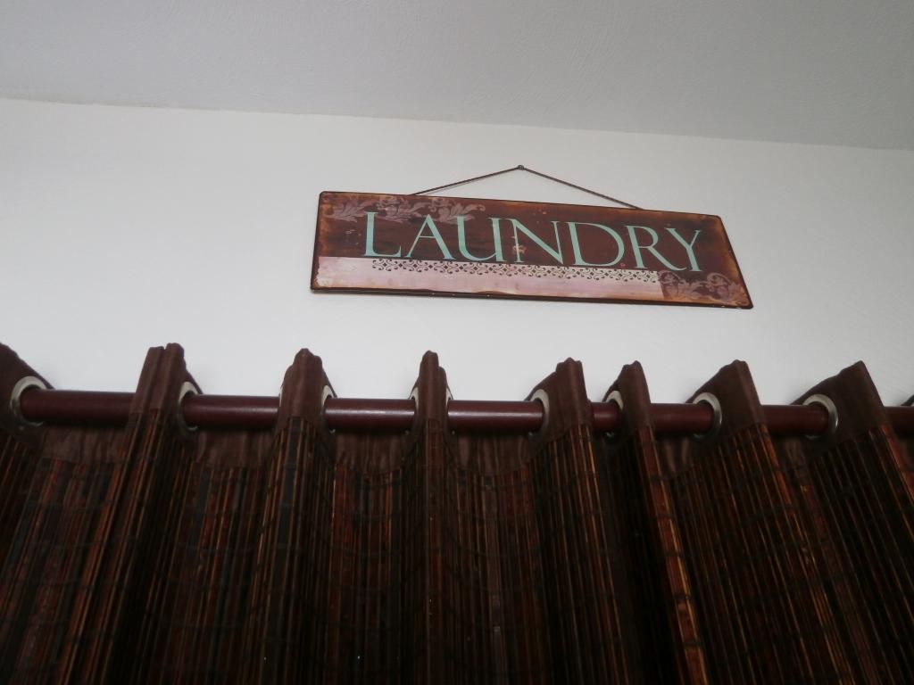
Holly_Hobby
(3,033 posts)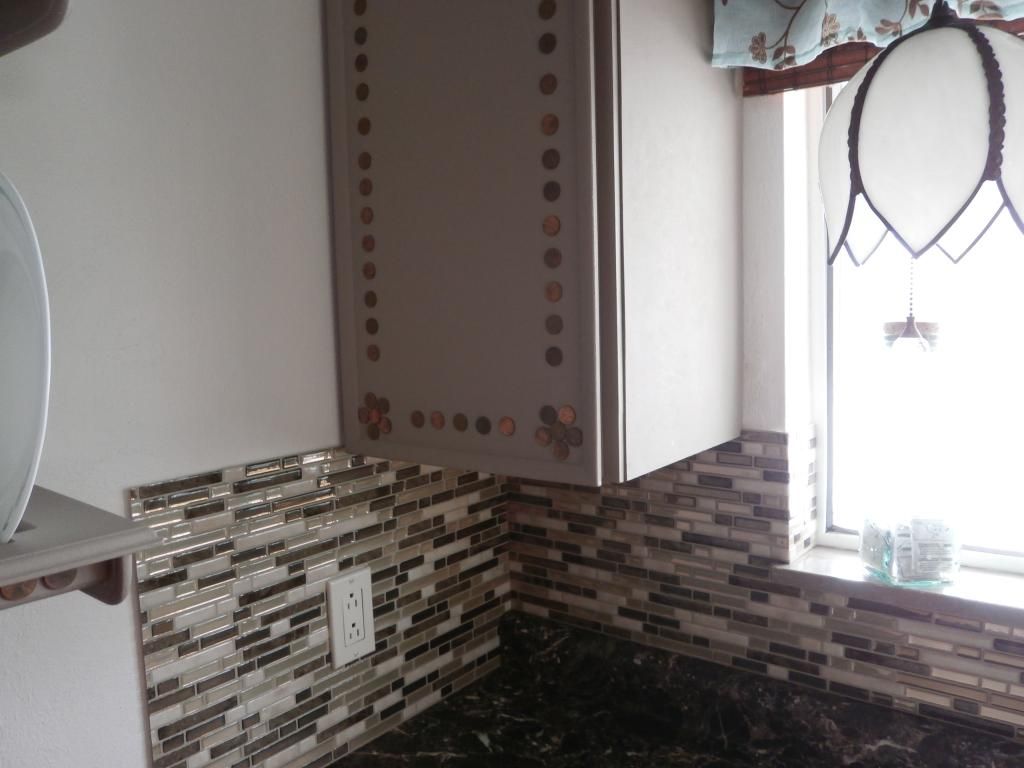
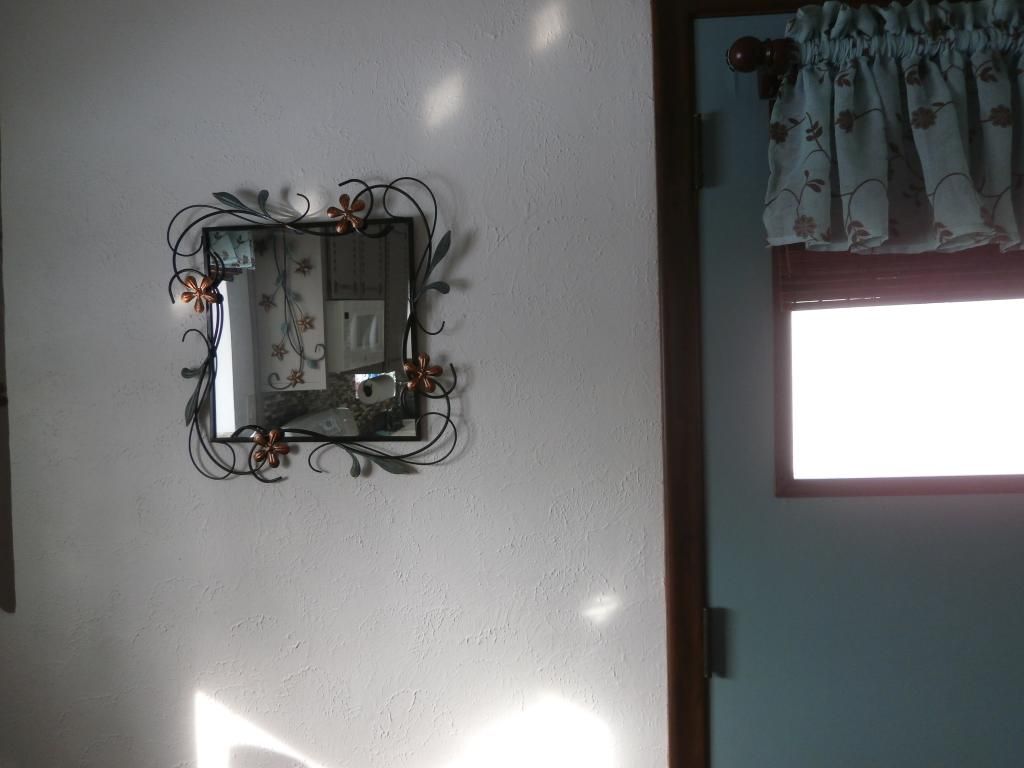
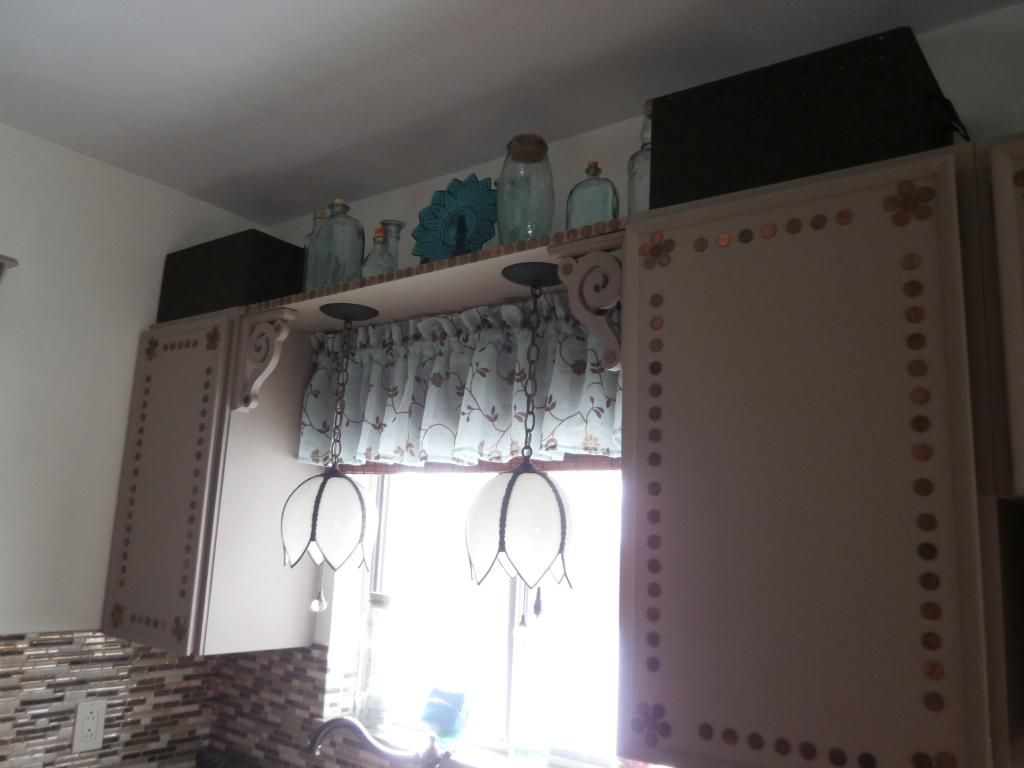
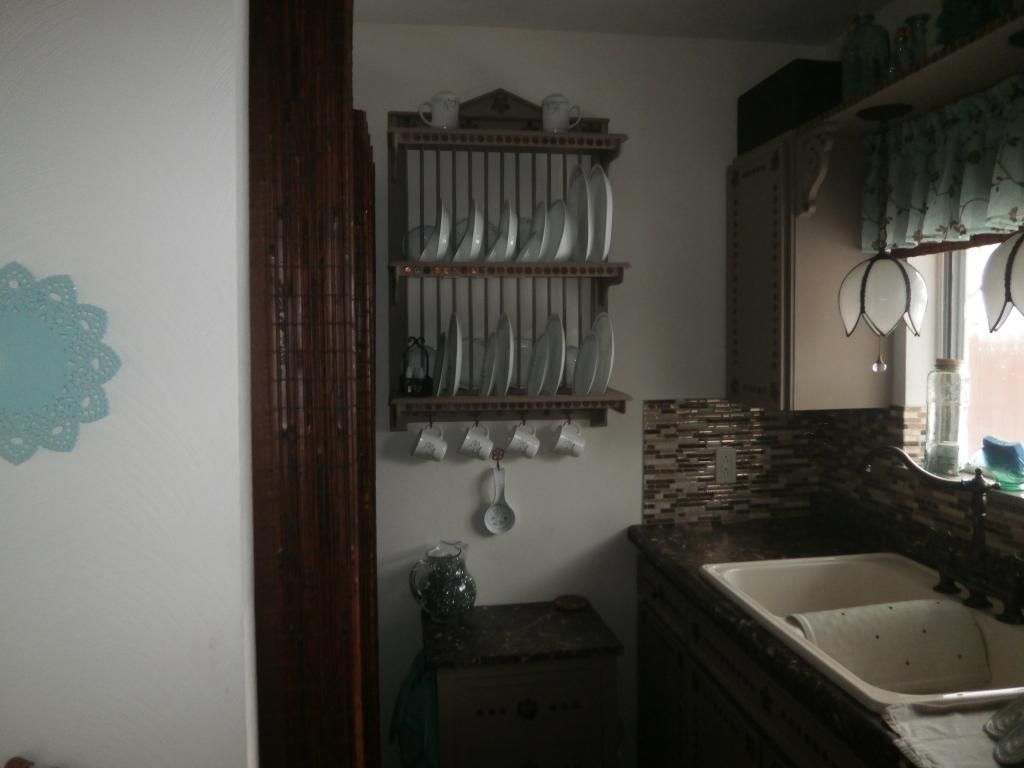
hibbing
(10,401 posts)I really like the pennies, and the rest of it.
Peace
Holly_Hobby
(3,033 posts)Excuse the pants, it's cold here in NW Ohio and I live in fleece. And thanks!
LiberalAndProud
(12,799 posts)Love the countertops and tile. Really creative use of the space too. Well done!
Holly_Hobby
(3,033 posts)that means a lot to me. I've been saving all the old stuff from the women in my family for years, so I finally get to use it!
Tuesday Afternoon
(56,912 posts)Well done ![]()
Holly_Hobby
(3,033 posts)it was so old it was unsanitary, ick.
Kaleva
(38,062 posts)Holly_Hobby
(3,033 posts)DesertDiamond
(1,616 posts)Holly_Hobby
(3,033 posts)my house is full of old family stuff. It keeps the memories alive.
LibDemAlways
(15,139 posts)have the same stove and microwave in my small kitchen. Oh, and virtually identical floor tile, too! Well done!
I agree the cost of new cabinets is ridiculous. I just keep repainting mine and hope they hold up a few more years.
Holly_Hobby
(3,033 posts)seldom cooks. I love the floor, and it was a discontinued price, can't beat that.
The problem with our cabinets isn't the quality, they're really well built and undamaged, but they're odd sizes, and to have them custom built, well, we just can't do it. Ever. My husband could build them, but I wanted a better kitchen in THIS lifetime ![]()
Warpy
(113,130 posts)wherein you don't have acres of floor to cross to get from one work space to the next.
About the only thing I absolutely insist on is a landing area next to the stove where I can put a chopping board or park a pan of brownies.
Holly_Hobby
(3,033 posts)I have a sheet of glass on top the stove to use as extra counter space. I've always done that in this kitchen, and it cost less than $20.
LeahD
(1,057 posts)Your kitchen has personality! Love the blend of family treasures and whimsy.
Holly_Hobby
(3,033 posts)My kitchen would look ridiculous with expensive improvements without fixing the problems, like moving the side door where the sink window is, and moving the sink and cabinets under the other window. But that would entail covering the plasterwork with drywall and new siding outside. Nope, not doing it.
You should see the size of the bathroom - 5' x 6'. But our living room is gigantic, so it's all a trade-off. I'm not a cook, so the size of the kitchen is fine for me.
bearssoapbox
(1,408 posts)Great use of space, imagination and using what you have.
![]()
Holly_Hobby
(3,033 posts)DebJ
(7,699 posts)an even smaller kitchen than I do! It's so nice to see the pleasant results of a remodel that is in a TRULY small space and with a reasonable budget/expenditure.
A few years ago, I was watching home remodeling TV shows quite often, including one called "Kitchen Impossible". (At the time, I had hopes of remodeling ours in the near future, until the economy and my husband's health collapsed, and deferred that goal to maybe 'pipe dream' status, as we are now retired.) But show after show after show, the first thing I would see is a kitchen as large as half my living room, plus all of my dining area and kitchen combined, and all I could say is "WHAT is impossible about that?" You can do almost anything with rooms the size that they work with! And the rooms were always squarish-shaped also, and almost always, had beginning floor plans that made some sense. I saw one show where an outside door was converted to a window, but other than that, they didn't do much else, except install wonderful island work spaces, update sinks and appliances and the floor, put in beautiful, generous size counters and a pretty backsplash, and maybe relocate the refrigerator into one of maybe 4 or 5 possible options.... Big deal! What 'challenge' was there in that? I'm always seeing the same kind of stuff on Houzz "how to remodel your small bathroom".... SMALL? Some of these so-called 'small' bathrooms are large enough to be a small office or small bedroom! If you are a one per-center, I guess they are 'small'.... my daughter's master bathroom has more square feet than either of my two larger bedrooms....
Since I can't afford to remodel my kitchen, I will have a good laugh about the utter idiocy of the person who 'designed' it back in 1954. Clearly, this person was not a chef. In fact, I think the primary concept in mind was "I need a place to grab a beer and a bag of pretzels for Sunday football, and to boil water for a cup of tea in the morning'. In fact, this house was built by, and lived in by, just one set of owners in all of its 52 years before we moved here, by a professional childless couple who, judging from the condition of the 1963 electric oven when we purchased the home in 2006, rarely did more than grab a beer or a cup of tea. The stove and oven were spotless...but the oven caught fire nonetheless a few years ago, the wiring having become brittle simply from time, not from use. An elderly neighbor said they rarely ate at home, ever.
My daughter says I don't have a kitchen, I have a hallway with appliances, and she is right. It's not really rectangular, either. You have to consider it to be sort of two sections. The larger end is 9 ft wide and about 9 feet long, leaving only about three feet between the sink side of the kitchen and the stove/oven side. There is so little room between the small counter/cabinet area and the fridge, that the fridge door can't even open all the way,and when open, blocks access to the dining room door while it is jammed into the wood of the 'cabinets'. I actually have to unplug the fridge and shove it into another area of the kitchen, squeezing it past the cabinets and past the oven, in order to remove the shelves to clean them. (Until I get a double-door model). This 9x9 space has a door to the dining room on one wall, and another door to the kitchen on an adjoining wall, and that door swings INTO the kitchen to take up more space that isn't there to be taken. If the dishwasher door is open, and you need to check something in the oven, opening the oven door would leave no room for you to stand between the two open doors and look inside the oven, unless you stand to the side of the oven, in front of the door to the living room, to peer in sideways. The fridge is next to the oven/stove (with no counter space in between or anywhere on that side of the kitchen, no room), which means oven cooking puts pressure on the fridge and freezer to keep things cool. Smart, huh? If you never cook, it's okay.
The other end of the kitchen is 6 feet long and 5 ft wide, and that area has 3 doorways (basement, bathroom, and to the outdoors), a large window that begins 3 ft up from the floor and extends up almost to the ceiling, plus a small pantry door (about 18" wide). 6' x 6' x 5 x 5' equals 22 linear feet, completely taken up by four doors and a window, except for mere inches here and there, and three linear feet next to the bathroom door. The only useable floor and wall space there will hold no more than something the size of the small freezer chest we have under the window now. Accessing the freezer chest is problematic as my husband is frequently passing through either the basement door (so he smacks me in the back with the door when he comes up the stairs and I'm digging in the freezer), or through the door there to the bathroom (which is also a thru way with a door on the other side of the bathroom to the bedroom...and the bedroom, of course, also has on another wall yet another door to the central hall, because you just can't have enough doorways in a home now, can you? Yes you can!). Both the basement door and the door to the backyard open inward to the kitchen, as does the door to the living room, because when you are working in such a small space, it's great to have to set aside some of that small space for so many doors to swing into that area where you are trying to work with sharp knives and burning, steaming hot food and hot liquid items! Oh, and the door to the backyard does not line up with the door to the basement, so attempting to carry large items from the outside of the house into the basement is a bit of a trick to accomplish by angling and jostling and maneuvering about, as are the alternatives of squeezing a large item through the dining room and kitchen, or else entering through the living room door and then making a 180 degree turn in a very small space so as to try to access the basement door. Pure genius at work in the floor plan!
The 'cabinets' are like yours: wood planks put up on the wall as shelving and then some doors stuck over them and sides placed on the wall... no back to the cabinets, just the wall there... which apparently was last painted with semi-gloss in the year the house was built... Something I didn't expect in a 1950s brick home in a suburb... a 100 year old farmhouse maybe, but not an all brick suburban home in the 50s....was that a common thing back then, though? I was born in the mid-1950s and so wasn't paying a lot of attention to cabinet construction back then, LOL. The house has relatively low ceilings, and yet the morons took up what little space there is in this kitchen by putting in false fronts that are 12 inches tall above the wall cabinets, extending up to the ceiling, to make things look and feel even more closed in, and to render completely useless what could have been useable space above the cabinets, or better yet, space for taller cabinets. Taller cabinets would have greatly helped in the small area that IS available for wall cabinets, that very small area that is not filled with doorways, windows, the fridge or the oven. There are two small cabinets above the fridge and oven, but they installed cabinets there that are so shallow front to back, that they can't hold pots or pans or dishes, and putting food storage above an oven is stupid and dangerous. The only below the counter cabinet goes back deep and wide under an L-shape counter next to the sink, but it has a door that is only about 10 inches wide, making it difficult to put large pots and pans with side handles in it...but it is the only space do do that... and retrieving items often requires lying or kneeling on the floor, wrenching my shoulders as I fumble blindly in the way back of the pitch-dark area, with the farthest corners nearly unreachable even with my long arms. Clearly not a place to store either food items, or dinnerware. Using a good portion of the wall cabinets above the L-shaped counter area requires a step-ladder, even though I am 5'10" tall and as I said, the false fronts mean the cabinets aren't that high....but you can't reach both way up AND across a wide counter area.. and that counter area is also not much good, since so much of it is stuffed deep into the corner formation. Boy, I could write a lovely catalog description to sell this floor plan, LOL.
It's not just the size and shape of the kitchen, it's all the doors and windows in such a small area. I'd refer to the 'floor plan', but seriously, no one could have intentionally PLANNED this mess. This small, somewhat irregular space has a total of five doors (3 to other rooms, one to the basement, one to the outside) and two large windows, plus the mini-pantry and broom closet doors. You can't open one door without blocking another one. Countless, countless times every week, I'm digging stuff out of the freezer chest, and have to stop so my husband can get out of the adjoining bathroom (which is also a thru way to the bedroom) and into the kitchen and living room areas, or else he knocks me in the back with the basement door as he comes up the stairs and I'm in the freezer chest. Or I open the fridge door and block the dining room entrance just as he comes through the dining room to come to the kitchen or basement, and so I have to close it again, let him pass, and open it again. Or I shut the door between living room and kitchen to get to the broom closet door open, and he comes up on the other side and smacks me in the back with that door.
THIS is a 'Kitchen Impossible'. Too bad all those shows seem to be based on the West Coast. I'd like to give them a real challenge!
The only advantage is that with one step and a minor rotation, I can reach the sink, the fridge, the oven, the dishwasher, and what has to be considered 'counter space'. As I advance in age, that is less area to clean and less walking on fading joints. And, it is good for a laugh!
On edit: I forgot to mention that the electric oven, the refrigerator, and all of the outlets in the kitchen, as well as living room outlets in the only space really available for a tv, were all on the same circuit with the washer and dryer in the basement.
Holly_Hobby
(3,033 posts)Yeah, the "remodels" on tv make me shake my head. I'd kill for a 12' x 12' square kitchen to remodel.
Our bathroom is 5' x 6'. It's like a closet.
The builder designed our kitchen. And he was lazy, the sink should have been moved down 6' and there wouldn't be the problems we have. Our house was owned all those years by a Polish couple who kept everything original and pristine. With this kitchen project, we've replaced everything. It was a 22 year project.
All those doors, geesh. What were they thinking? My grandmother's kitchen was similar to yours. If someone wanted to come in the back door and you were sitting at the table eating, you had to get up and move the chair to let them in. She also had a bedroom door, bathroom door and entrance to the living room in the kitchen. My dad eventually put in folding bifold doors that opened into the bathroom and bedroom for a little room, but the back door was always a pain.
Our cabinets are amazing, completely hand-built and well-built. My husband says they're cherry wood, but were stained a fruitwood color that turned orange over the years. So I used an exterior flat enamel on them after sanding and painted them with a sponge for a similar finish to our plaster. I'm happy with them now. We didn't have any kind of repair work to do to them. Even under the sink was clean and dry. The former owners much have kept the shelves covered with something.
There were more cabinets above the uppers that went to the ceiling that covered up the gorgeous plaster cove, those came down the week we moved in and it looked much better. I did give up a lot of storage with that move, though.
There's no way more than one person can be by the sink at once. And my washer and dryer are right behind it on the opposite wall, so I'm continually there and it aggravates my husband that he has to wait for me to finish what I'm doing before he can get to the sink.
And don't get me started about the wiring in this house...we can't use the microwave and air conditioner at the same time! But I honestly love this house, we've put so much sweat and money in it, it would be a shame not to. Now if I could just get the nuisance neighbors to move...
DebJ
(7,699 posts)In the townhouse we rented before moving here, our washer and dryer were behind bifold doors in the kitchen, and I loved it. The bedrooms were on the same floor; the other floor was just a large rec room and a garage. Doing laundry was so simple then.
Our washer and dryer are in an unfinished basement, and I was just told there is now zero cartilege in my right knee, which tends to
simply not work for a second several times a year, and I go sprawling. And the basement is freezing cold right now, colder than my
refrigerator. I've got a ton of laundry to do but I keep doing other things instead..........
When you remodel yourself, you put a lot of love and thought and sweat into making a real home. That's a very nice feeling!
Holly_Hobby
(3,033 posts)our house is all on one floor except 2 steps coming into the house.
My washer and dryer are full size, but are stacked, with the front loader on the bottom and the dryer on top. That's the only way they will fit. The hot water heater is behind them, and the furnace is next to them. I close off the space with brown bamboo "curtains" that match the roman shades on the door and windows. It looks nice. It used to just be open and looked awful.
I wish you well with your knee, my husband is having a replacement at the end of the month. He said he would have it replaced when the inside of the house was done. That was 22 years ago.
DebJ
(7,699 posts)I don't react well to anesthesia; seems to get worse as I get older, and it scares me silly!
I had to have my gall bladder removed a few years ago, and the anesthesia was supposed to wear off in just a few hours.
I don't remember the three days following the surgery except a few hazy moments here and there. It took me 18 hours just
to be able to walk across the room to the bathroom. I lied and told them my bladder was working again because I just HAD
to get OUT of there and go home.
When I was in second grade I had a tonsillectomy, and didn't wake up for three days (it was ether back then). They thought
I wasn't going to. I still think that might happen one day.
So 22 years sounds very hopeful to me.
AwakeAtLast
(14,248 posts)I kept looking for them, then finally saw them in the last picture. Very creative!
I like your backsplash, too. It all works together very well. Great job!
Holly_Hobby
(3,033 posts)I got the penny idea on Pinterest, lots of people are doing penny backsplashes and penny floors. Pennies are around $2 s.f. You can actually go to the bank and request brand new ones that are shiny copper, but I used old pennies.
The backsplash is the second one - the first one we put up were glass tiles, but no matter how I wanted it to, it just didn't match. So we took it down and donated it. The backsplash up now is actually peel and stick. It was around $300, but you can't tell it's not glass unless you touch it. It's some kind of 3-D gel. It's called Smart Tile:
http://www.thesmarttiles.com/en/shop/tiles/
It only took a couple hours, went up easily. No mess.
Baitball Blogger
(47,828 posts)Wonderful decorator too
Holly_Hobby
(3,033 posts)the decorative pieces belonged to the 3 generations of women before me. They had the great taste, I just saved the stuff ![]() I got lucky that all 3 of them liked the same colors.
I got lucky that all 3 of them liked the same colors.
Maraya1969
(22,986 posts)Thanks for sharing it.![]()
Holly_Hobby
(3,033 posts)My BIL and SIL were here yesterday. They think the pennies are weird ![]()
I told them I'm tired of living for the maybe future sale of my house and there was nothing else I could do unless I wanted to spend $40K on custom cabinets, $20K on moving the window and door, $10K for new siding - or - making lemonade with the lemon of a kitchen. There was *silence* for a long time. I'm not the white cabinet and granite countertop with stainless steel appliances type. Far from it.
I appreciate your kind words, I love my kitchen now and it makes the flaws seem not so bad. The pennies make me happy.
trueblue2007
(18,056 posts)Holly_Hobby
(3,033 posts)MADem
(135,425 posts)eight points on the ten point scale, for starters. The pennies? INGENIOUS!
I think you ARE a designer, you're just not getting paid for it yet!
![]()
Holly_Hobby
(3,033 posts)I can't take credit for the penny idea. Pinterest is full of penny projects, I just decided to put them on cabinets instead of the floor (penny floors are absolutely gorgeous).
I took my very old bowling ball, spray painted it copper, glued shiny new pennies all over it and viola! A penny gazing ball...this one is similar -
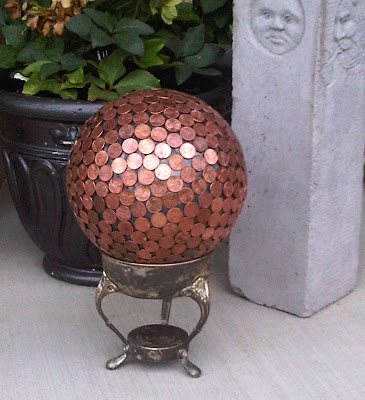
I shudder to think how much money we'll lose on this house when we list it due to the crazy kitchen, but I got tired of living for others' tastes. I wish the new owners luck paying for new custom-sized cabinets, we just can't afford $37K for cabinets in a house that cost us $43K in 1992.
I appreciate your kind comments.
MADem
(135,425 posts)as it is--I think it's beautiful! You can't buy that at Lowe's or Ikea, or any frou-frou joint~! You may think it's a bug, but I--and maybe some buyer might--regard it as a feature~!
yardwork
(64,070 posts)aswanson
(50 posts)This has so much character! I love it!
Response to Holly_Hobby (Original post)
Name removed Message auto-removed